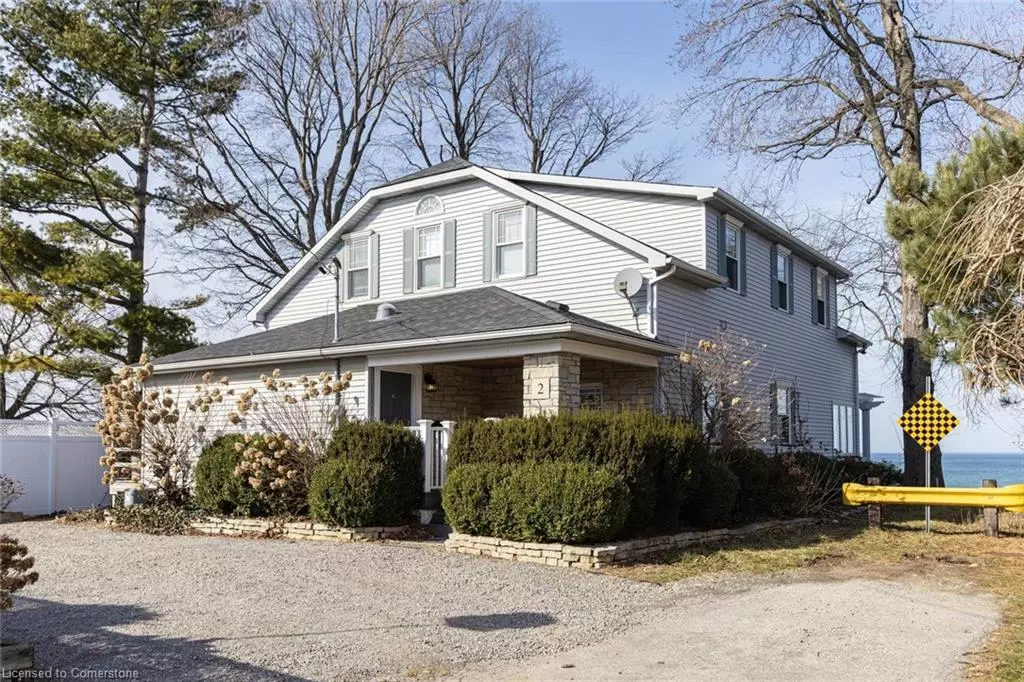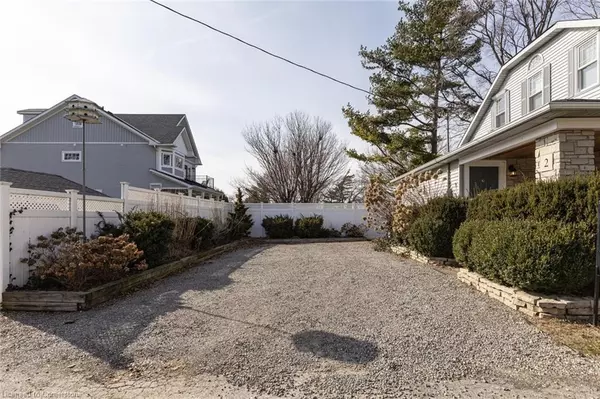2 12th Street Grimsby, ON L3M 2V7
4 Beds
3 Baths
3,434 SqFt
UPDATED:
11/29/2024 06:56 PM
Key Details
Property Type Single Family Home
Sub Type Detached
Listing Status Active
Purchase Type For Sale
Square Footage 3,434 sqft
Price per Sqft $465
MLS Listing ID 40553603
Style Two Story
Bedrooms 4
Full Baths 3
Abv Grd Liv Area 3,434
Originating Board Mississauga
Annual Tax Amount $8,809
Property Description
Location
Province ON
County Niagara
Area Grimsby
Zoning RES
Direction Lake/Bartlett
Rooms
Basement Partial, Unfinished
Kitchen 1
Interior
Interior Features Other
Heating Forced Air, Natural Gas
Cooling Central Air
Fireplace No
Laundry Upper Level
Exterior
Waterfront Description Lake,Direct Waterfront,Water Access Restricted,Access to Water,Lake/Pond
Roof Type Shingle
Lot Frontage 50.0
Lot Depth 101.0
Garage No
Building
Lot Description Urban, Beach, Cul-De-Sac, Marina, Park
Faces Lake/Bartlett
Foundation Stone
Sewer Sewer (Municipal)
Water Municipal
Architectural Style Two Story
Structure Type Stone,Vinyl Siding
New Construction No
Others
Senior Community No
Tax ID 460310048
Ownership Freehold/None
GET MORE INFORMATION





